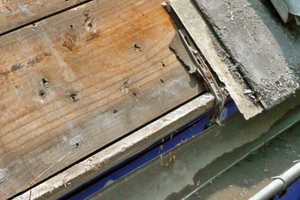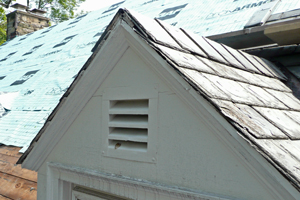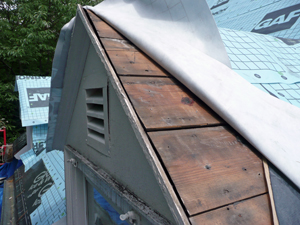
Roof Drip Edge | Is it always necessary
- Category: Drip Edge
- Written by Dennis Crookshanks
Should you install drip edge flashing on all edges of your roof?
The importance of drip edge installation depends mostly on the type of wood used for the roof deck and how much water is likely to come into contact with that wood. Proper drip edge installation can prevent soffit and roof deck damage.
On old houses, drip edge installation may not be needed.
On newer houses built with plywood and osb(oriented strand board) roof decking, it should probably be installed.
Many old houses were built with solid wood for the roof deck and trim moldings. The old solid wood, if exposed to water for short periods such as wind driven rains, was able to absorb that water, and then release the moisture over time and dry without any ill effects.
Plywood, made up of layers of wood veneer and glue, and osb or particle board which is chips of wood glued and pressed together, if exposed to water will quickly deteriorate. The glues will break down and the thin layers of wood will swell, buckle and eventually fall apart.
The picture below is of a slate roof without eave or rake drip edge flashings. The poor quality slate shingles are being replaced with high quality (s1) slate shingles and copper flashings.
The wood roof decking on this house is approximately 60 years old and in great shape. There are signs that water has gotten under the shingle edge and stained the wood, but the wood is solid and ready for another layer of slate shingles. The leakage could have been from ice damming, broken slate shingles, or the poorly installed replacement rain gutters. Or a combination of the above.

The gable ends of the roof are also without drip edge flashing. This picture shows one of the main roof gable dormers with crown molding and slate shingles.
The overhanging slate shingles protect the roof deck and solid wood moldings from most rain, but the gap between them can allow wind driven rain to reach the roof deck and the backside of the crown molding.

The wood decking under the slate shows no signs of deterioration even with the lack of drip edge flashing. Even more remarkable as the roof boards have been cut at an angle, to accomodate the beveled rake trim molding, leaving a thin edge at the top side. (you won't see that kind of attention to detail on most new houses)

For old houses with solid wood decking and trim
- install ice and water shield at the eaves if there is a history or possibility of ice dams forming
- install a good quality roof underlayment, preferably one that breathes,
- install the shingles approximately 1- 1 1/2" past the roof trim at the eaves and 1" past the roof trim at the rake edge
- drip edge flashing would be optional, depending on the style and trim it may be asthetically pleasing or may detract from the architectural style of the house.
For newer houses with plywood or osb roof decking
- install ice and water shield at the eaves if there is a history or possibility of ice dams forming
- install drip edge flashing at eaves and rakes
- install good quality roof underlayment, over the eave drip edge and under the rake drip edge
- install the shingles approximately 1/4 " - 1/2" past the drip edge flashing at both the eaves and the rake edge


